Interiors |
|
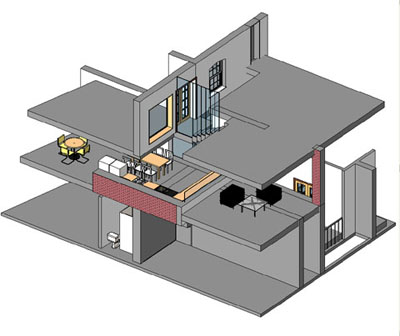 |
Noble Fairlie Architects interior design ranges widely from a classic modern look to arts and crafts. The design strategies always emerge from understanding and helping to extend the clients requirements and briefing.
|
|
Creemore Kitchen - bespoke cabinets by Forster Fine Furniture |
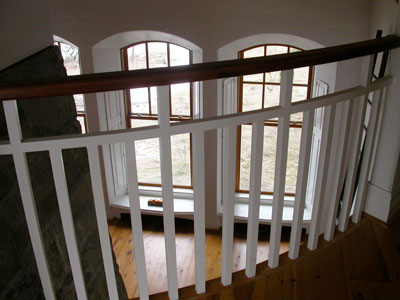
Creemore Handrail
Detail
|
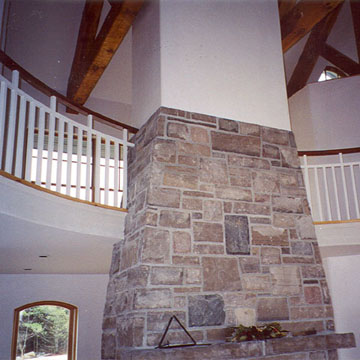
Stone Fireplace
Creemore Living Room
|
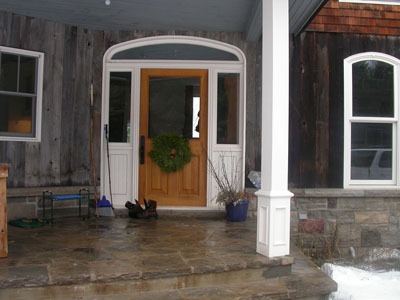
Creemore Front Porch |
|
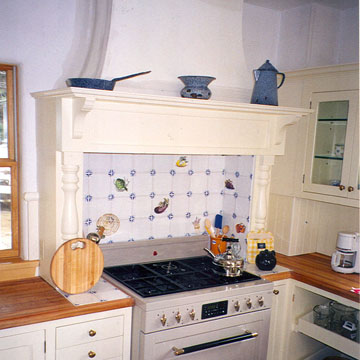 |
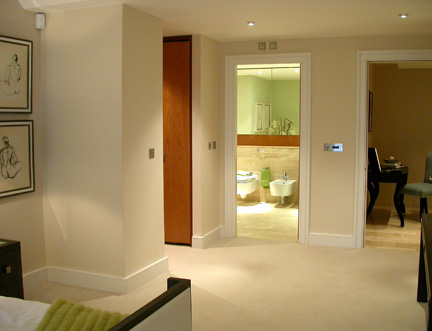 |
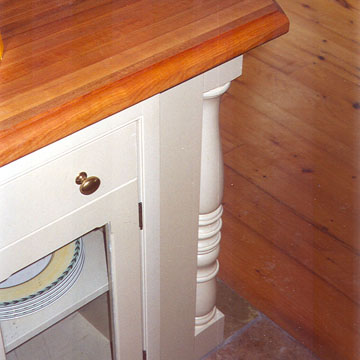
|
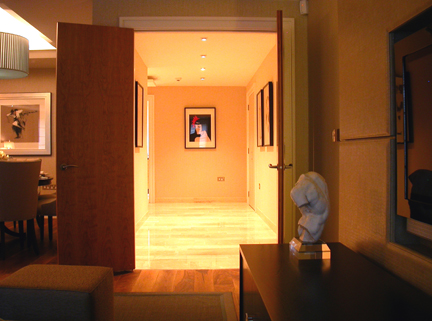
Lancelot Place Hallway |
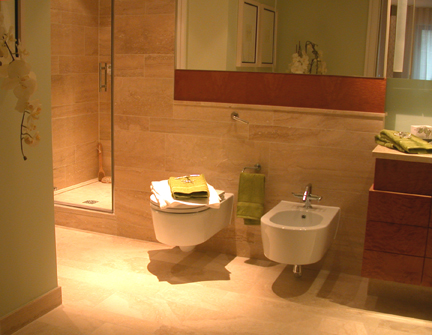
Lancelot Place Bathroom |
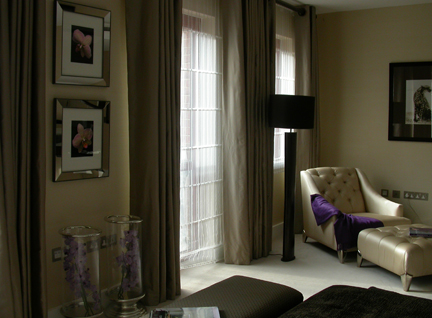
|
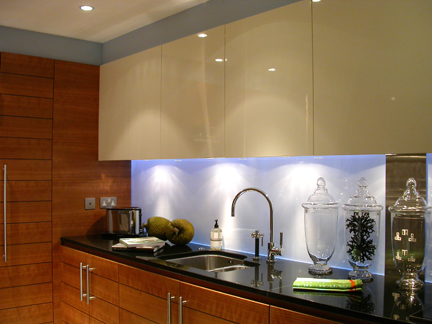
Prismex Illuminated Backsplash |
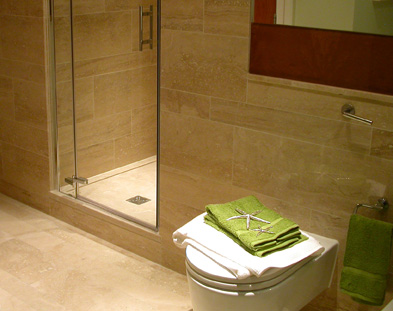 |
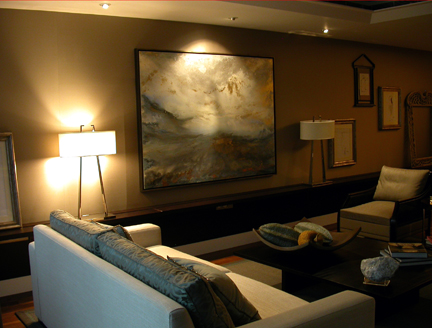
Living Room with coffered lighting |
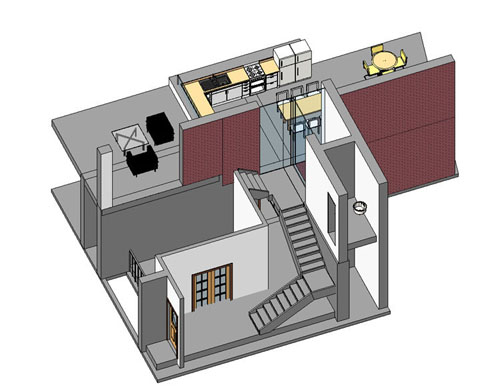
Summers House Interior
Hampstead |
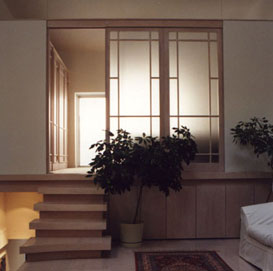
20, Brockton Ave. Oriental Screen |
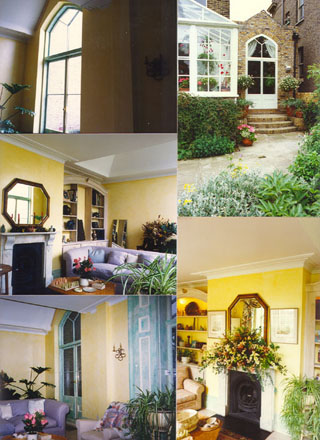
Seddon House interiors |
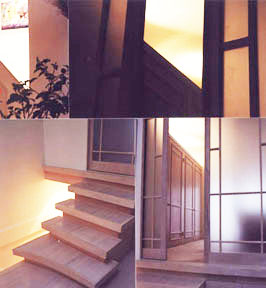
Shaw House, Toronto
Oriental Screen details
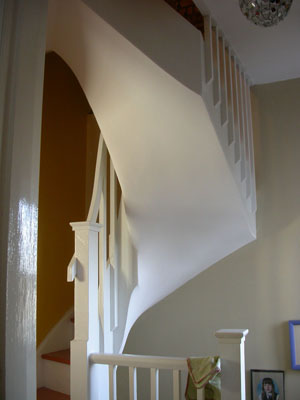
Dove Cottage,
Loft Stair |
Bedroom Extension - Russell Hill Road, Toronto
|
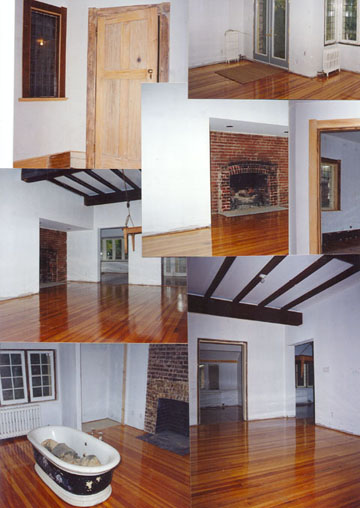
Renovation of Eden Smith Historic House at 295 Indian Road, Toronto |
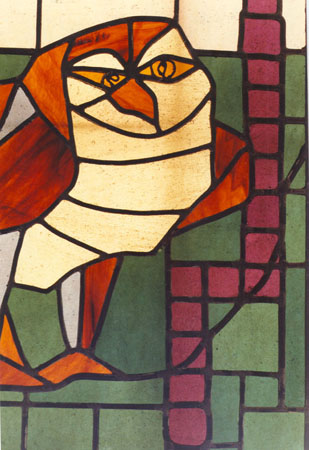
Stained Glass Owl Window
Dunbar Rd, Toronto |
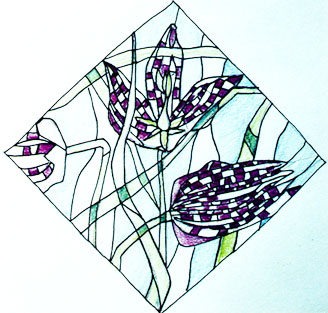
Stained Glass Window- Fritillaries
London |
|
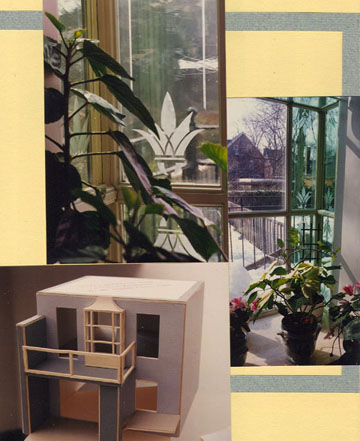
Junglarium at 16 Dunbar Rd |
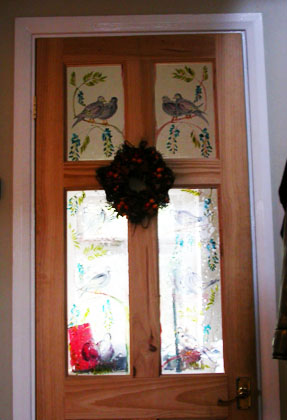
Painted Glass
Dove Cottage Window |
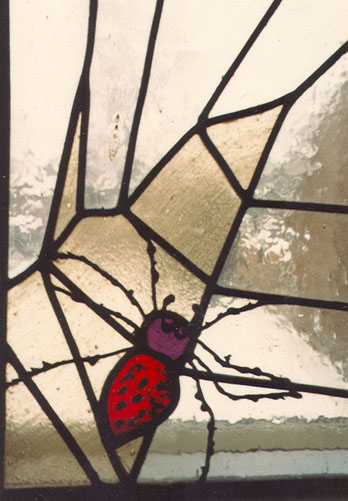
Stained Glass Spider Web
16 Dunbar Rd, Toronto |
|
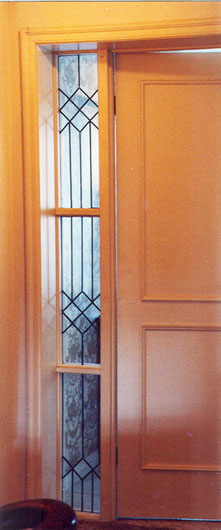
Glass Sidelights,
Dunbar Rd, Toronto |