Residential |
|
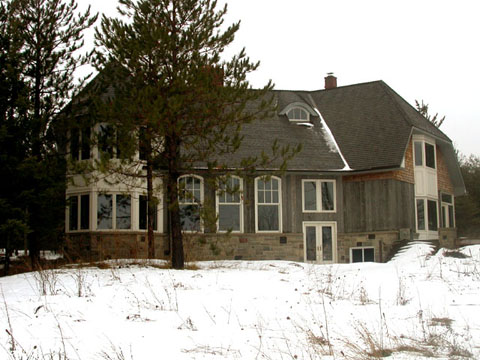 |
Noble Fairlie Architects has designed and managed the construction of a wide variety of homes from site layout and planning to the undertaking the bespoke interior fitouts.
Pictured left is the Lambert House in Creemore, set high on the Niagara Escarpment with views of the Georgian Bay.
|
|
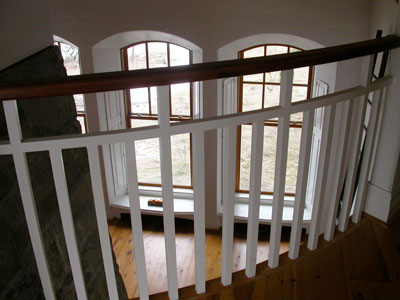
Handrail in Solar overlooking Living Room below |
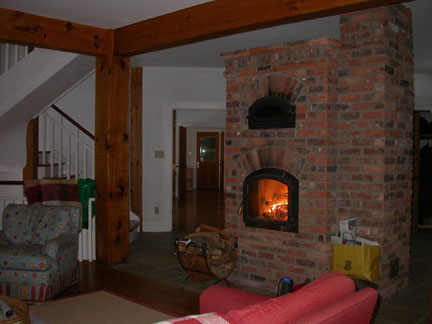
Family Room in Creemore House with a TempCast fireplace and bread oven constructed in recycled brick |
|
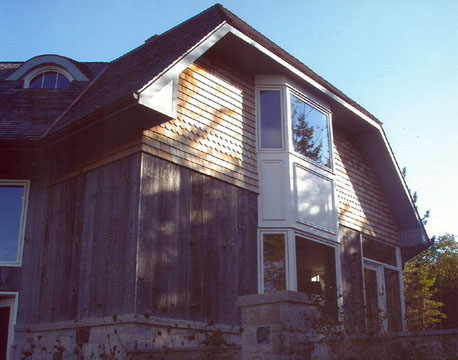
Creemore Farm West Elevation, a limestone base with recycled barnboard cladding and cedar shingles |
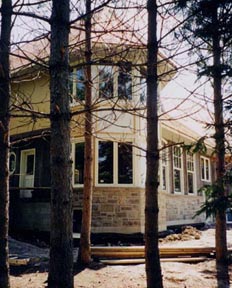
Creemore Tower gives panorama views of the Georgian Bay |
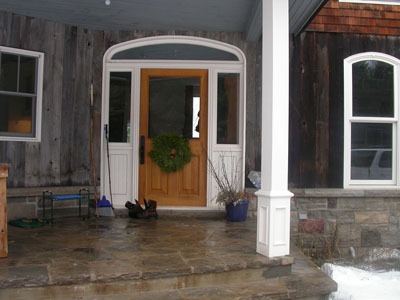
Creemore Front Porch |
|
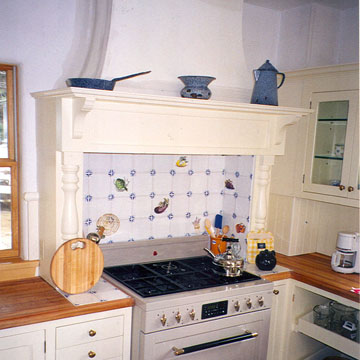
Bespoke kitchen units and chimney in the family kitchen |
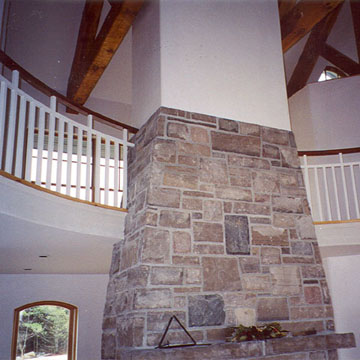
Stone Fireplace
Creemore Living Room |
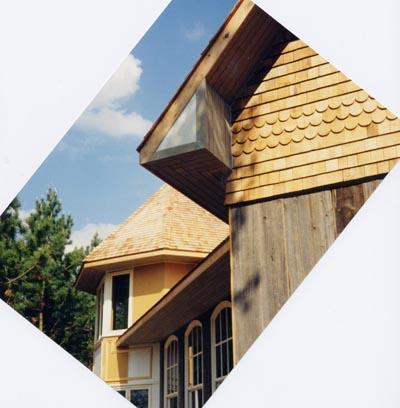
Shingle Detail |
|
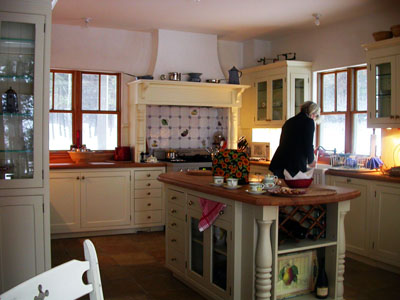
Creemore Kitchen - bespoke cabinets by Forster Fine Furniture |
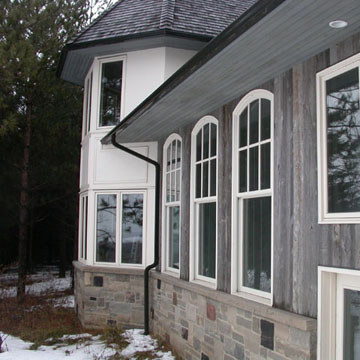
Creemore House, North Elevation |
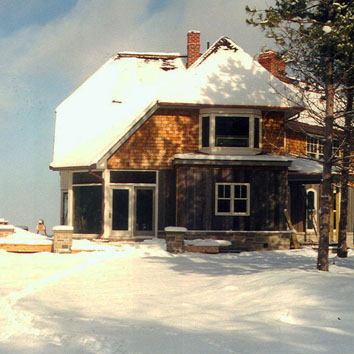
Creemore House, south west wing |
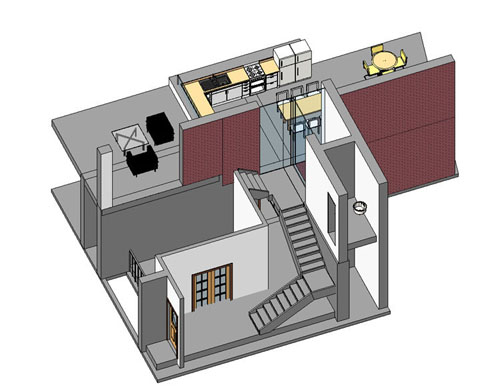
Summers House Interior
Hampstead |
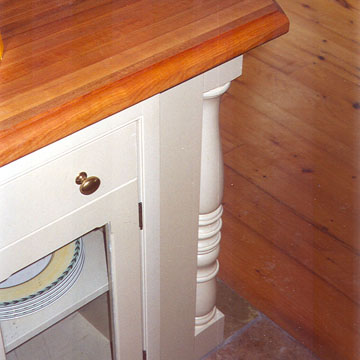
Creemore Kitchen detail |
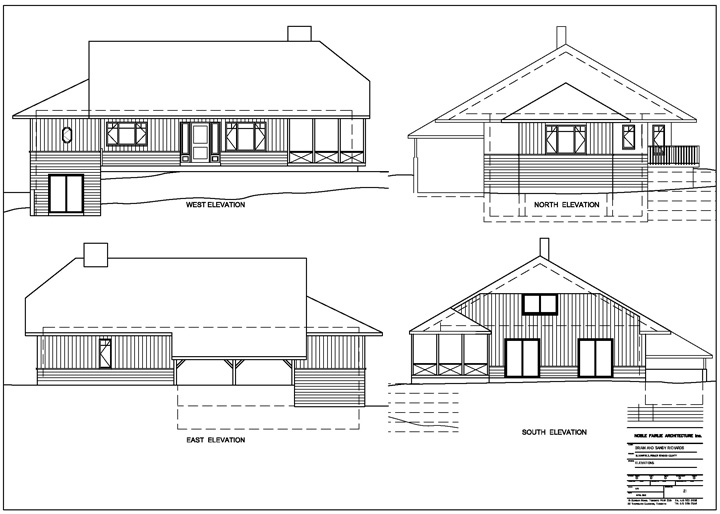
Elevations of Brian and Sandy Richatds House
Bloomfield, Prince Edward County |
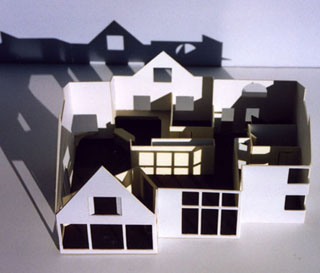
Downard House
Caihague Point
Lake Simcoe |
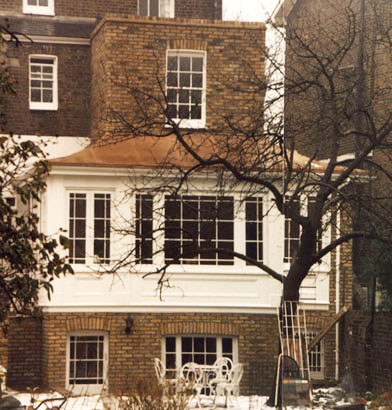
Piers Haggard House, Stockwell
including bordered windows with stained glass |
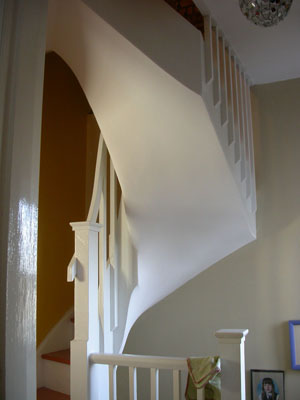
Dove Cottage,
Loft Stair |
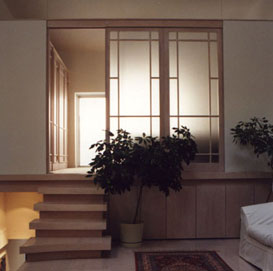
20 Brockton Avenue,
Shaw
House glass screen |
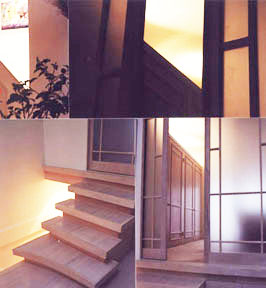
Shaw House, Toronto
Oriental screen details |
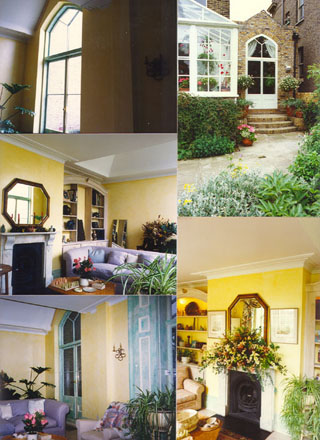
Seddon House interiors
Wandsworth
|
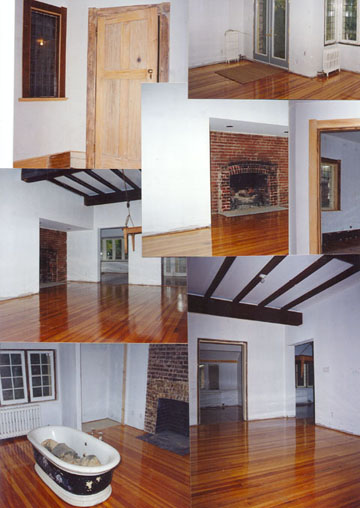
Renovation of Eden Smith Historic House at 295 Indian Road, Toronto |
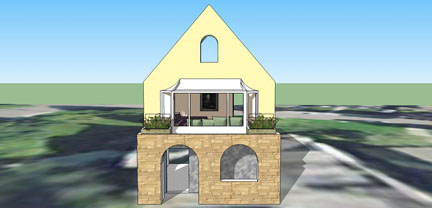 |
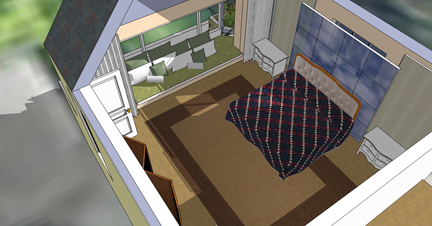
Proposed Extension, Lambert House
Russell Hill Road, Toronto |
|
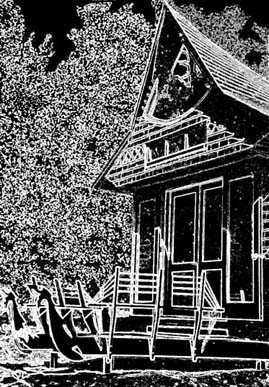
The Pagoda |
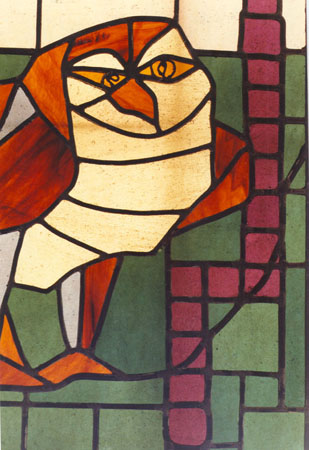
Stained Glass Owl Window
Dunbar Rd, Toronto |
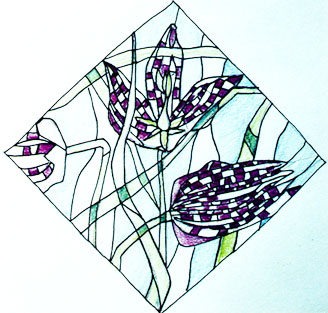
Stained Glass Window- Fritillaries, London |
Shop Front for Laight Studio
Rue Notre Dame, Montreal
|
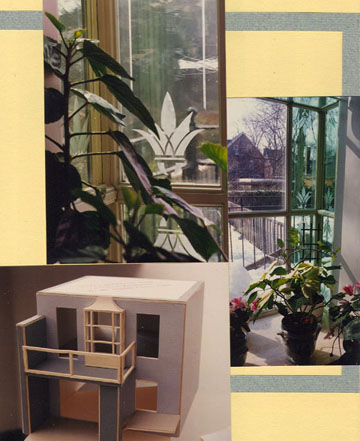
Dunbar Junglarium |
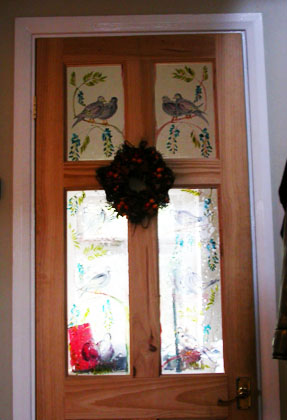
Painted Glass Detail
Dove Cottage, London |
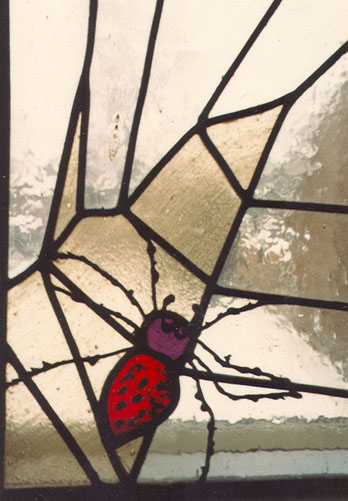
Stained Glass Spider Web
Dunbar Rd, Toronto |
|
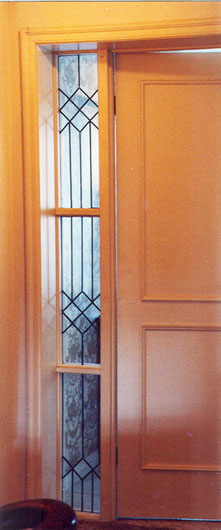
Glass Sidelights,
Dunbar Rd, Toronto |